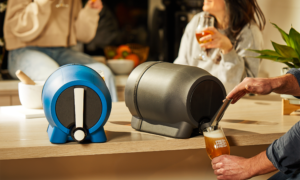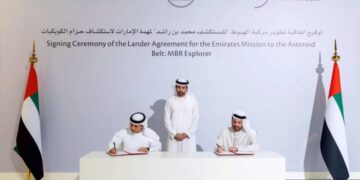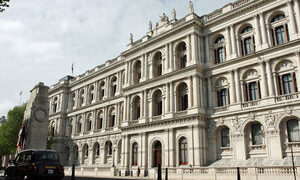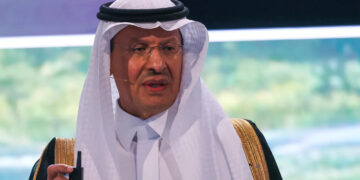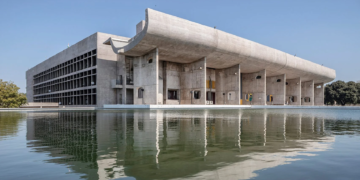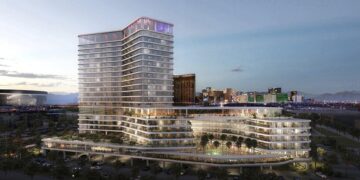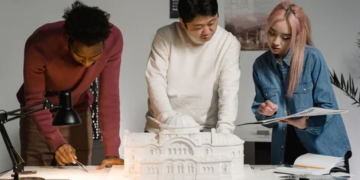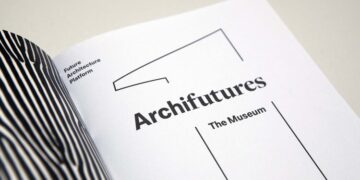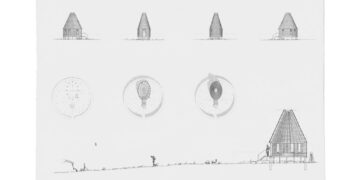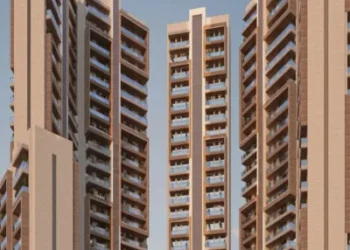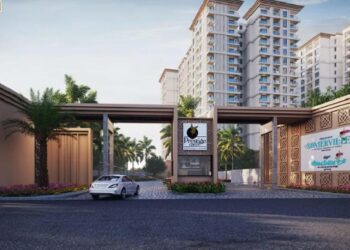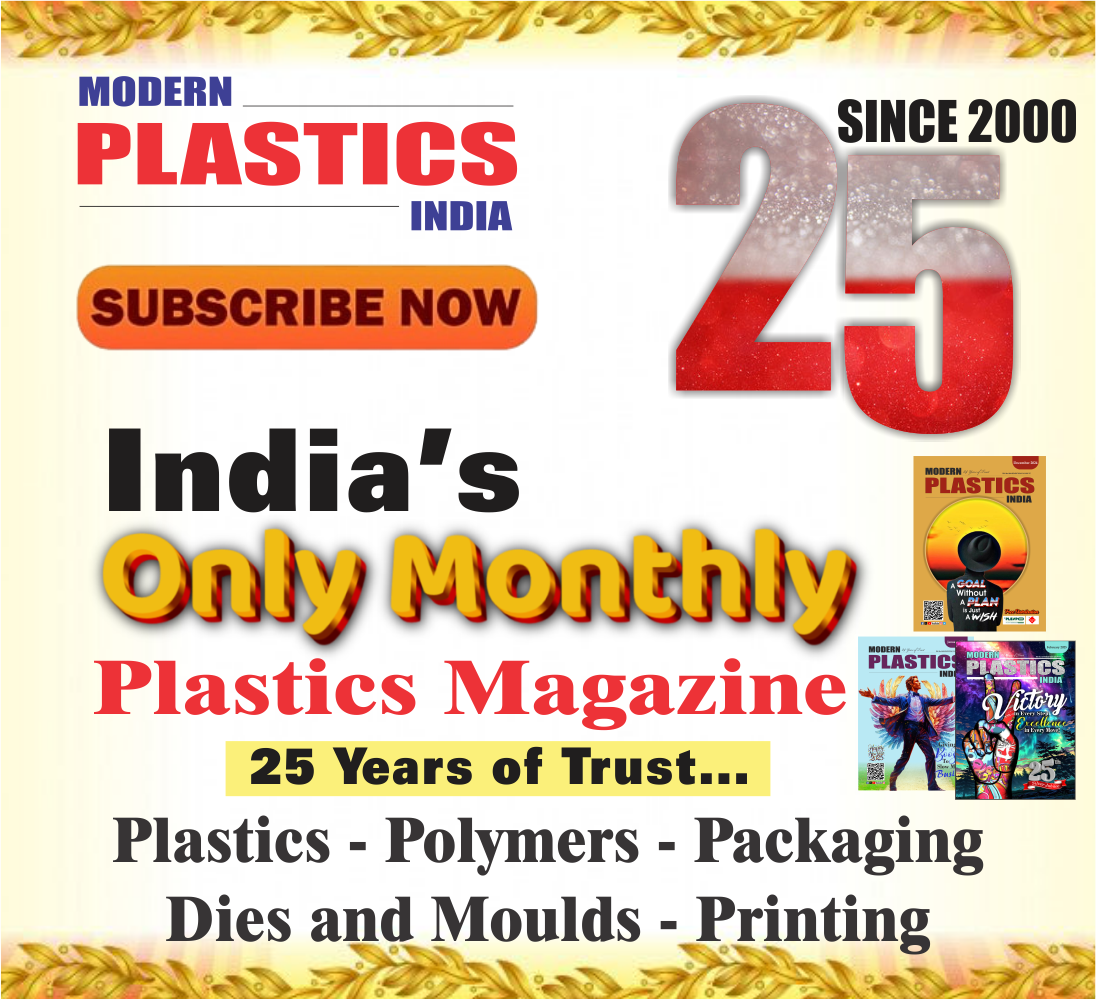Redefining Veterinary Spaces: Davide Macullo Architects Brings Emotional Intelligence to Tirana Clinic
In a bold departure from conventional healthcare typologies, Davide Macullo Architects has designed the Tirana Vet Hospital as a sculptural, emotionally attuned environment that blurs the boundaries between utility and empathy. Located in a newly urbanised neighbourhood in southern Tirana, Albania, the concrete structure challenges the introspective and often sterile spatial traditions of medical architecture—proposing instead a spatial language that prioritises emotional resonance across species.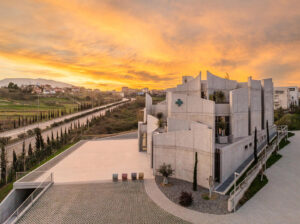
Traditionally, healthcare buildings have leaned toward a fortress-like aesthetic—clinical, austere, and disorienting. Davide Macullo Architects challenges this way of working with an openness, sensory engagement, and psychological comfort design ethos. “Space is never neutral; it has a direct effect on our mental state,” says the Swiss practice. This attitude leads to a rhythm of curvilinear and rectilinear concrete planes that develops a built environment that is intuitive, meditative, and human but not human-centric.
The Tirana Vet Hospital is intended to be both a landmark and a refuge. Although its dynamic concrete form is read as sculptural and even abstract, it has a synchronous tempo of spaces and coherently leads users through its volumes. The designed environment provides both direct and framed views of the outdoors and light through skylights and generous fenestration that provided perceptual range and natural light, which can be applied not just as a visual relief but as means to stimulate emotional well-being. “Architecture should not trap the user in a self-referential space; it must engage, orient, and offer refuge,” the architects explain.
Encompassing 2,300 sq m and four levels, the hospital utilizes a narrative based on intentional separation, and multispecies sensitivity. The main entrance is oriented to the north and opens to a large reception hall which is flanked by other waiting areas for dogs and cats designed to ease the animal’s transition through visual connections to the external landscape. This design gesture disrupts the anxiety-provoking spatial encapsulation commonly found in traditional clinical environments.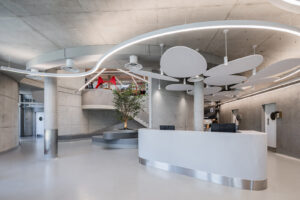
The ground floor houses critical care functions: consultation rooms, an operating theatre, kennels, and isolation units, all linked by legible, linear circulation routes. These corridors do more than connect—they spatially organise, psychologically orient, and reduce cognitive stress. The first floor includes a secondary staff entrance, grooming and hospitality zones, and a lush winter garden for feline visitors. Upper levels include a conference room, terraces, a café, and extended views of the neighbouring Green Valley development—deeper embedding the facility in the urban surroundings.
Materiality is both defiantly assertive and submissively yielding. The concrete shell is monolithic and visually imposing, with strong extensions, gaps, and thresholds between solid and void also introduces fluidity. Inspired by land art, the architects see the walls and openings as porous edges between the artificial and the natural realms. Glass is used not only as a façade element, but also as a symbolic mediator—encouraging consideration, transparency, and emotional legibility.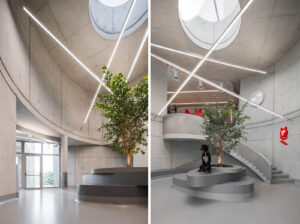
This project belongs to a larger trajectory in Davide Macullo Architects’ portfolio with the Assuta Hospital in Israel and the Rhyboot Rehabilitation Centre in Switzerland. The office has consistently asked how to heighten the emotional aspects of healthcare architecture into a theatre of healing and comfort—rather than a backdrop of anxiety.
With the Tirana Vet Hospital, the firm extends this ethos into the world of veterinary architecture, repositioning the clinical environment as a place of mutual respect and dignity, regardless of species. The final product is not only an efficient building. It is a spatial experience grounded in emotional, neurological, and architectural resonance.
#ArchitecturalInnovation#DesignWithPurpose#IntelligentDesign#printpublication#modernarchitectindia
#modernarchitecttimes

